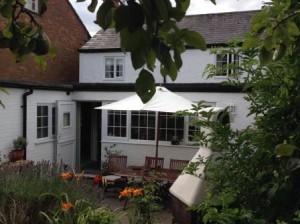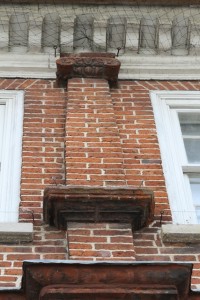 We recently undertook design, specification and project management of a residential extension, in Winslow, Buckinghamshire.
We recently undertook design, specification and project management of a residential extension, in Winslow, Buckinghamshire.
Our client required a kitchen and partial re-design of the ground floor bathroom. The property had a lean-to timber addition, which was in a dilapidated condition.
The extension we provided was a single storey kitchen extension with attached shower room, bathroom and utility room. We re-designed the ground floor layout to make better use of the floor space and enhance the new kitchen extension.
We provided a design and specification which we successfully took through the planning process, as the property is located in a conservation area, and also through the building regulations building control application process. We took the specification through the competitive tendering process and identified a contractor capable of undertaking the project. We also dealt with Party Wall matters, under a separate instruction, and dealt with any on-site queries the contractor had.
The project budget was approximately £60,000 and the contract period was approximately 3 months.
If you would like advice regarding a residential extension, please contact us on 01635 579208 or complete the form and we’ll get back to you.




