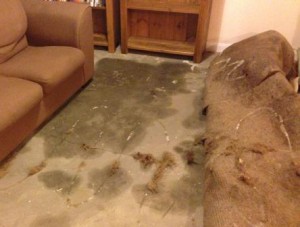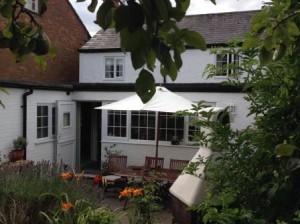We recently undertook the contract administration and project management of a successful office refurbishment to a Grade 2 listed, former town house located in a prominent position within Pinner High Street, London.
The scope of service included agreeing statutory consents and liaison with the local conservation officer and English Heritage. Providing additional restraint where historic settlement had affected the structure, design and specification of all elements of the refurbishment, including using materials sympathetic with the historic fabric of the building, roof repairs, external masonry repairs, internal plaster repairs, improving energy efficiency of the building, new gas and electrical service installations, joinery items and redecoration.
The contract was successfully completed inside the 15 week contract period. We held regular site meetings and site inspections, certified works as they were completed, agreed the final account and signed off works at completion. As well as liaising with the main contractor, we also organised the programme of works around data, telecoms and security contractors to ensure a seamless transition to allow the clients’ company to move offices without interruption to their business.
As a result the building has been transformed from a rather tired structure that was long overdue any maintenance into a building that not only contributes significantly to the historic fabric of central Pinner but has a contemporary style that is also reflective of the buildings history.
If you have a refurbishment project that would like RMA Surveyors Ltd assistance with, please contact us on 01635 579208, get in touch via enquiries@rmasurveyors.co.uk, or simply complete the enquiry form.





