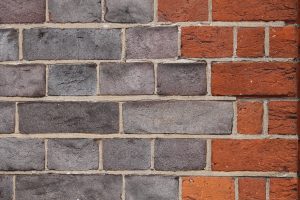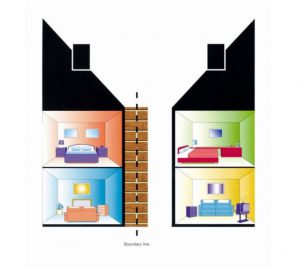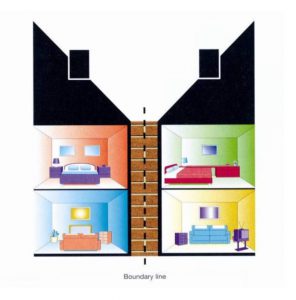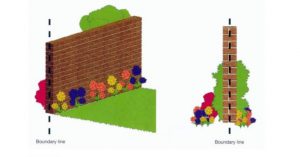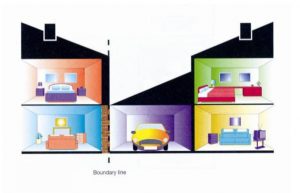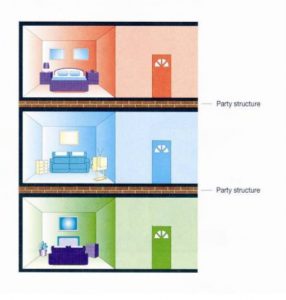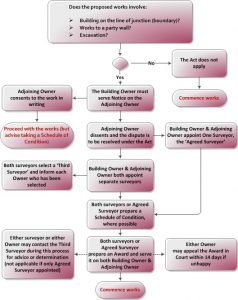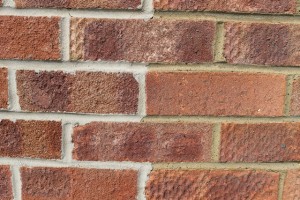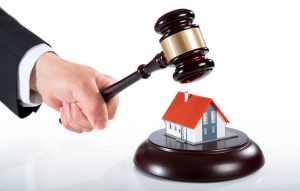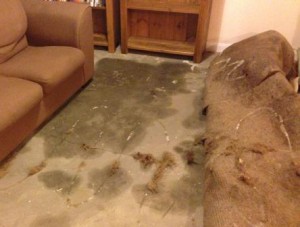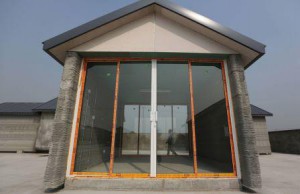This is a question RMA Surveyors, Newbury, are often asked to clarify, during an initial party wall enquiry. The extract below is taken from the Department for Communities and Local Government Party Wall etc. Act 1996 explanatory booklet and explains what the Act defines as a party wall.
RMA Surveyors are experienced and professional Party Wall Surveyors. We act on behalf of building owners and adjoining owners, as well as agreed surveyors for both parties. If you’re looking for Party Wall advice, call RMA Surveyors on 01635 579 208. We are members of the Royal Institute of Chartered Surveyors (RICS).
The following extract and diagrams are highlighted in the Explanatory Booklet:
What is a party wall?
The Party Wall etc. Act 1996 recognises two main types of party wall.
Party wall type A
A wall is a “party wall” if it stands astride the boundary of land belonging to two (or more) different owners.
Such a wall:
- is part of one building (see diagram 1),
- or separates two (or more) buildings (see diagram 2),
- or consists of a “party fence wall” (see diagram 3).
A wall is a “party fence wall” if it is not part of a building, and stands astride the boundary line between lands of different owners and is used to separate those lands (for example a masonry garden wall). This does not include such things as wooden fences or hedges.
Party wall type B
A wall is also a “party wall” if it stands wholly on one owner’s land, but is used by two (or more) owners to separate their buildings (see diagram 4).
An example would be where one person has built the wall in the first place, and another has built their building up against it without constructing their own wall.
Only the part of the wall that does the separating is “party” – sections on either side or above are not “party”.
The Act also uses the expression “party structure“. This is a wider term, which could be a wall or floor partition or other structure separating buildings or parts of buildings approached by separate staircases or entrances for example flats (see diagram 5).
Walls that are not Party Walls:
These may include boundary walls (a fence wall/garden wall built wholly on one owner’s land) and external walls (the wall of a building built up to but not astride the boundary).
Diagram 1:
Diagram 2:
Diagram 3:
Diagram 4:
Diagram 5:
