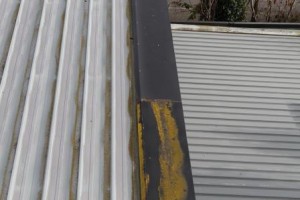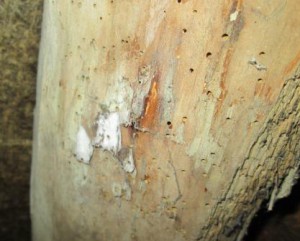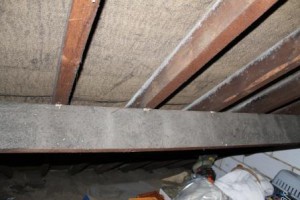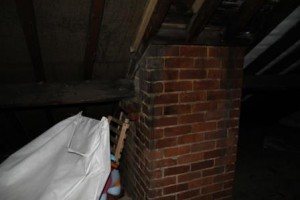RMA Surveyors Ltd, Newbury, continually keep an eye on the latest building technologies and techniques. We recently we came across this unique house, built by a 3D printer.
We’re interested to see how 3D printing will be welcomed by the construction industry, the technology will change the face of construction as we currently know it.
RMA Surveyors deliver professional building surveys and homebuyer reports. Contact us for further information and advice on 01635 579208.









