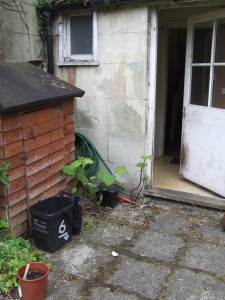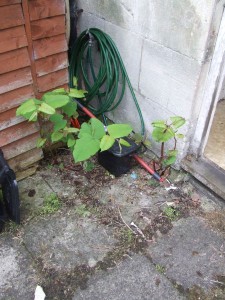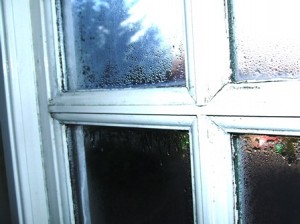 RMA Surveyors Ltd, Newbury have been reading an interesting discussion on RICS regarding the care and repair work of Victorian and Edwardian age buildings and the pitfalls often made that result in ‘inherent defects’ in later life.
RMA Surveyors Ltd, Newbury have been reading an interesting discussion on RICS regarding the care and repair work of Victorian and Edwardian age buildings and the pitfalls often made that result in ‘inherent defects’ in later life.
RMA Surveyors Ltd are a proud member of RICS, with experience in dealing with traditional buildings and period properties. If you’re looking for advice from a local, trusted chartered surveyor in Berkshire, please call us or complete the form with your query.
Read the full article or see the snapshot below:
The top 10 inappropriate works commonly carried out on traditional buildings
- Replacing original good quality sash windows with inappropriate modern aluminium or PVC-U casements and stripping out original period doors.
- Unnecessarily injecting chemical damp-proof courses (or injecting them incompetently), and re-plastering or rendering main walls with cement-based materials rather than traditional lime, thereby trapping damp in the walls.
- Encouraging damp, rot and beetle infestation by blocking ventilation to floors and roofs, and by allowing high ground levels (such as flower beds) to build up against external walls.
- Removal of chimney breasts or load-bearing internal spine walls without providing adequate support to the remaining masonry above.
- Neglecting badly eroded mortar joints to external masonry, allowing damp to penetrate and frost damage to occur.
- Re-pointing walls with cement mortar that prevents walls from ‘breathing’, and re-pointing in visually dominant ‘show off’ styles (such as protruding ‘weatherstruck’ pointing).
- Botched repairs to flashings to stacks and roofs with short-life materials such as self-adhesive tapes or mortar fillets.
- Failure to provide enhanced structural support to roof structures where original lightweight slate coverings have been replaced with heavier concrete tiles.
- Not lining old flues before lighting fires or using appliances, and failing to cap and ventilate disused flues.
- Weakening floor joists with excessive cutting for cable and pipe runs.
RICS members have a pivotal role to play in both these areas to ensure that the future of our important stock of traditional buildings does not continue to be carelessly endangered.
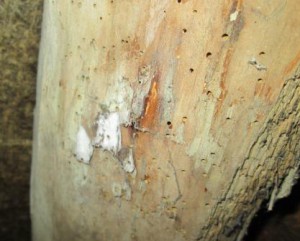
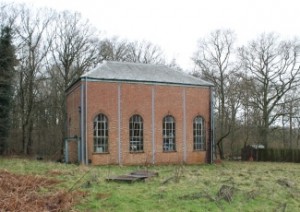
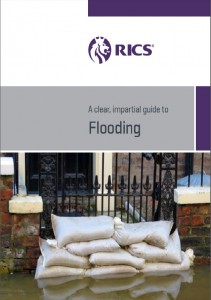 The Royal Institution of Chartered Surveyors has issued helpful advice in the wake of the recent flooding throughout the UK.
The Royal Institution of Chartered Surveyors has issued helpful advice in the wake of the recent flooding throughout the UK. 
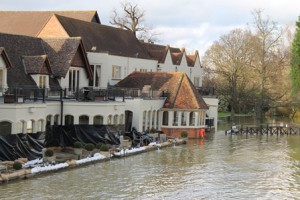
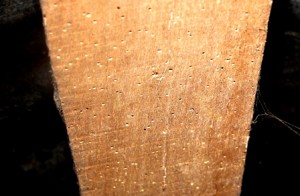
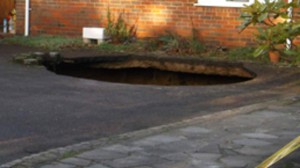
 The Government’s
The Government’s 